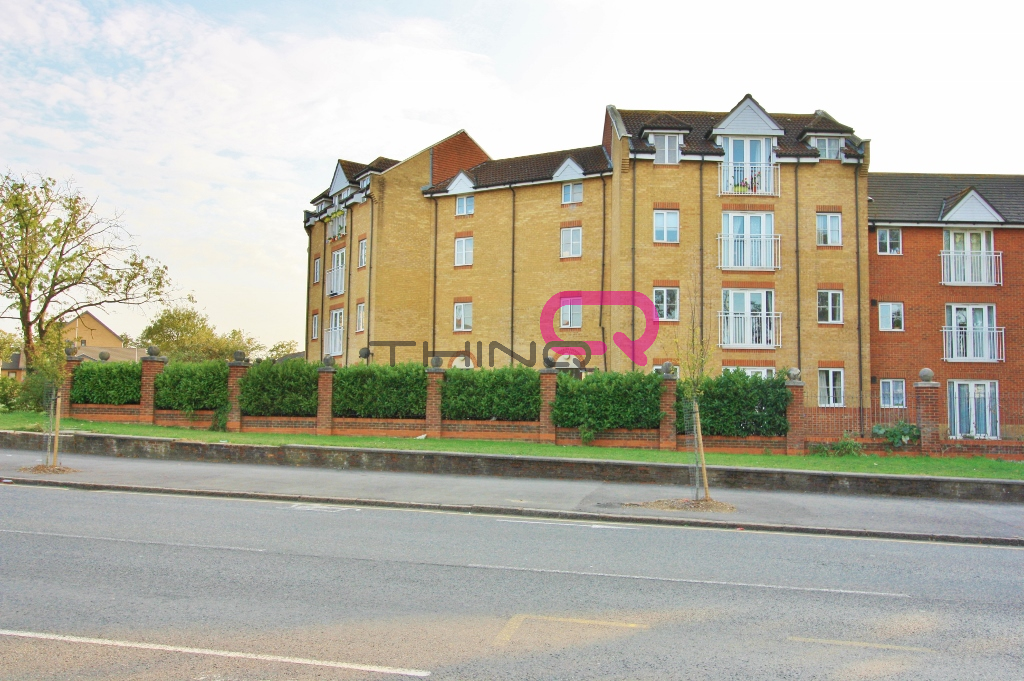Family house Ilford IG1
IlfordThis three bedroom, end of terrace house with attached garage offers potential to extend over, subject to planning permission and therefore create an ideal family home. Located at the popular end of Eton Road by South Park Drive, the property boasts double glazing, gas central heating, two reception rooms, ground floor WC, first floor bathroom and three good size bedrooms. Owing to the potential to extend, we would recommend an early internal inspection to avoid disappointment! Please call our Ilford sales team on 020 8548 4007 for your appointment to view.
Hallway
Single radiator, telephone point, wall mounted thermostat control, cupboard under stairs housing meters.
Reception One
13' 7" to bay x 12' (4.14m x 3.66m)
Double glazed round bay window to front, power points, gas fire with surround, double radiator.
Reception Two
12' 11" x 10' 11" to alcove (3.94m x 3.33m)
Double glazed double doors to garden, single radiator, power points.
Kitchen
9' 2" x 6' 8" (2.79m x 2.03m)
Picture and casement window to rear, range of eye and base units with rolled edge worktops, gas cooker point, plumbing for washing machine, sink with single drainer and mixer tap, door to conservatory.
Conservatory
6' 9" x 5' 8" (2.06m x 1.73m)
Wall mounted combination boiler, double glazed double doors to garden.
Ground Floor WC
Opaque picture and casement window to side, low level flush WC, hand wash basin.
FIRST FLOOR
Landing
Storage cupboard, access to loft.
Bathroom
Double glazed opaque picture and casement window to rear, single radiator, tiled walls, low level flush WC, vanity sink unit with mixer taps, panelled bath with mixer taps and electric shower over.
Bedroom One
13' 10" to bay x 10' 11" to alcove (4.22m x 3.33m)
Double glazed round bay window to front, single radiator, power points, tiled fireplace.
Bedroom Two
12' 11" x 10' 5" to alcove (3.94m x 3.18m)
Double glazed picture and casement window to front, single radiator, cupboard to alcove, open cast fireplace.
Bedroom Three
9' 4" x 6' 11" (2.84m x 2.11m)
Double glazed picture and casement window to front, power points.
EXTERIOR
Front Garden
Providing off street parking, own drive to attached garage.
Attached Garage
Cantilever door to front, picture and casement window to rear, double glazed door to garden.
Rear Garden
44' with patio area, remainder to lawn, timber shed.
Nearest stations
• Seven Kings (0.7 mi)
• Ilford (1.0 mi)
• Barking (1.1 mi)
Some Essential Info
- Lounge : Yes
- Amenities Shop : Yes
Features
- Close To Shops & Transport
- Large Garden
- Dining Room
- White Goods
- Double Glazed
- Central Heating
- Off Street Parking



